Mancuso Dental
Clinic Expansion
Planning
Design
Construction Administration
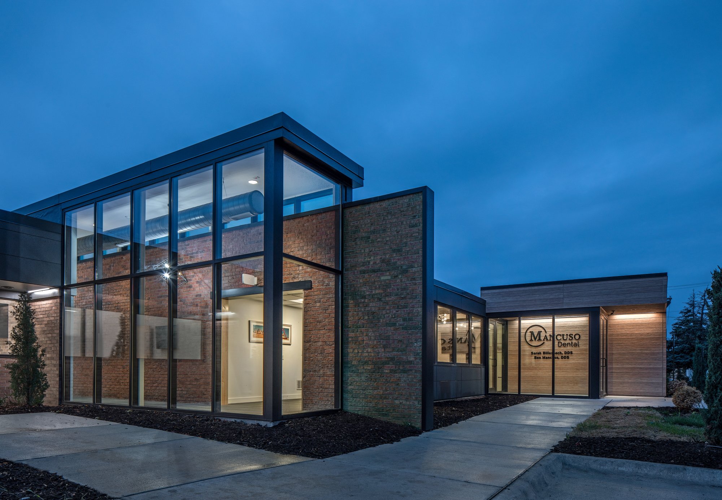
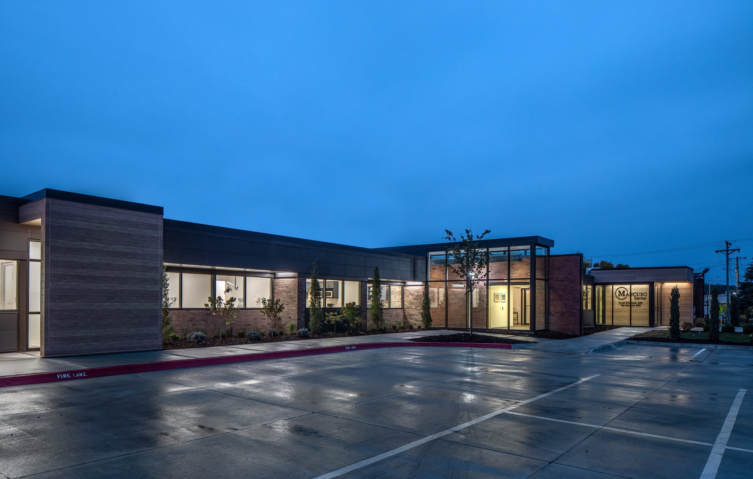
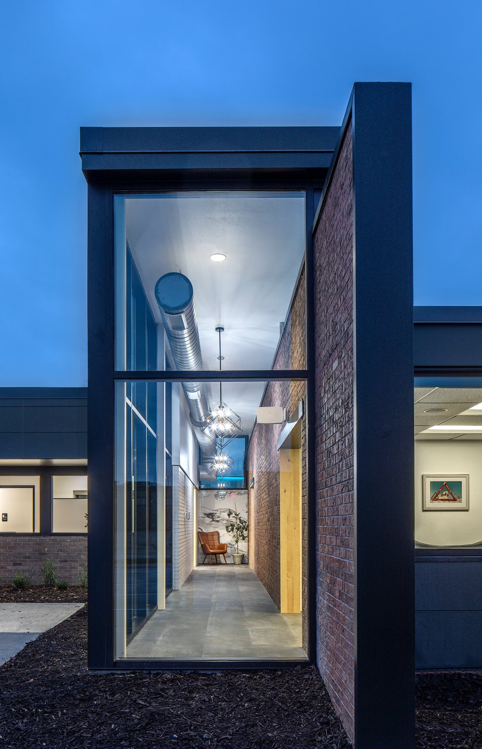
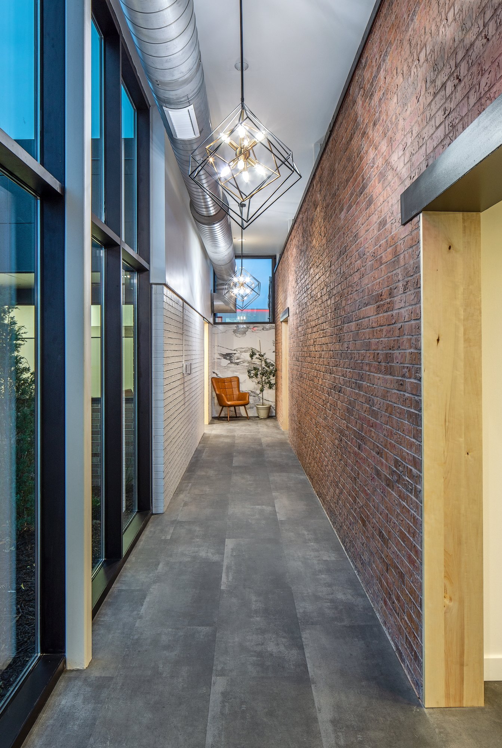
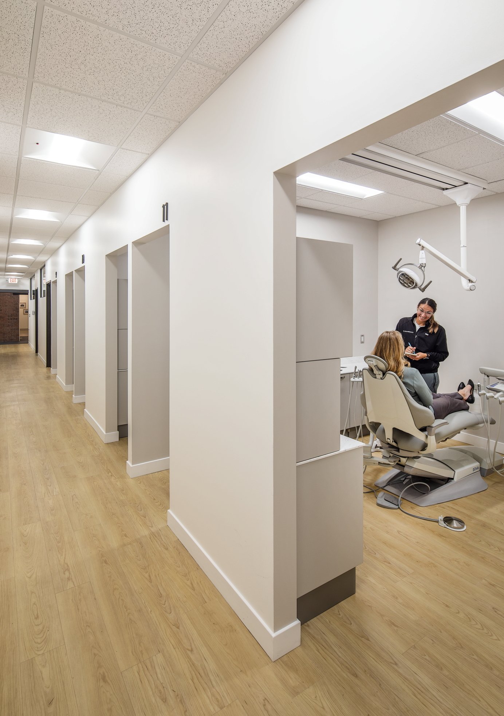
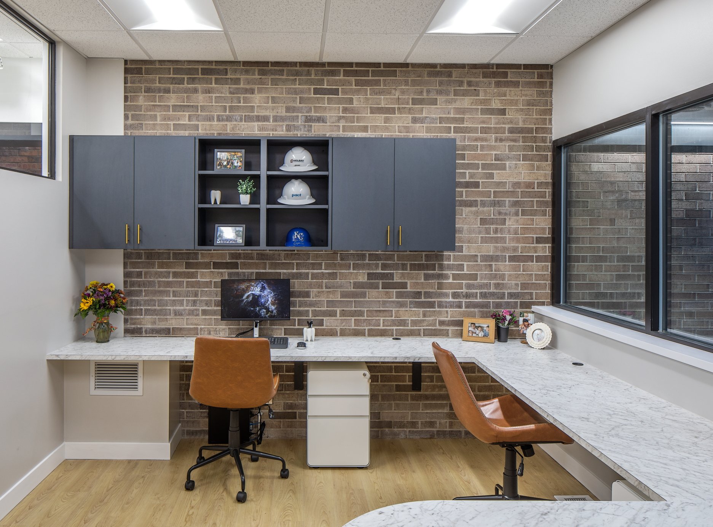
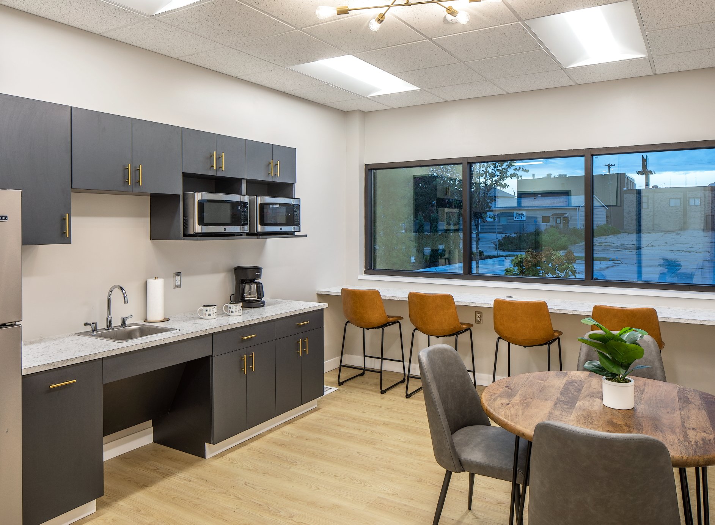
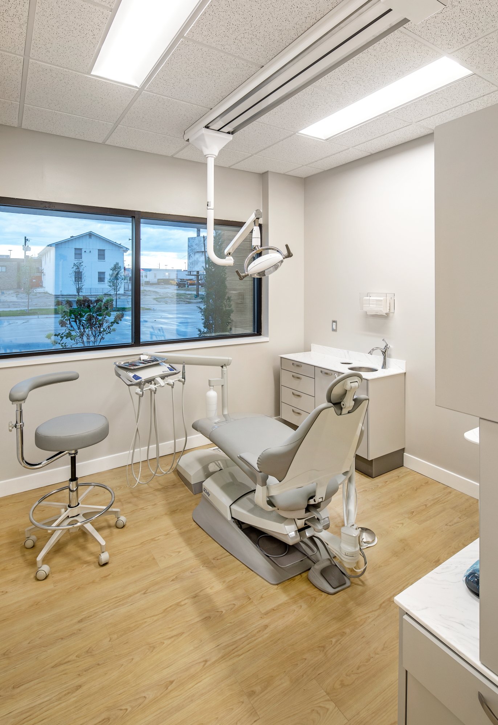
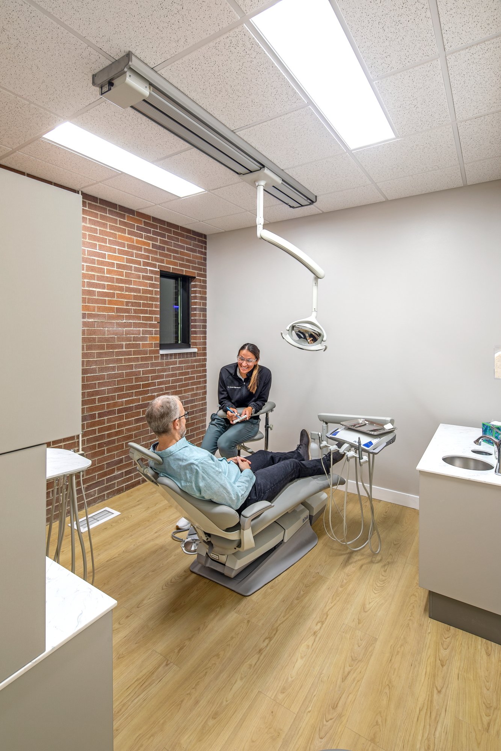
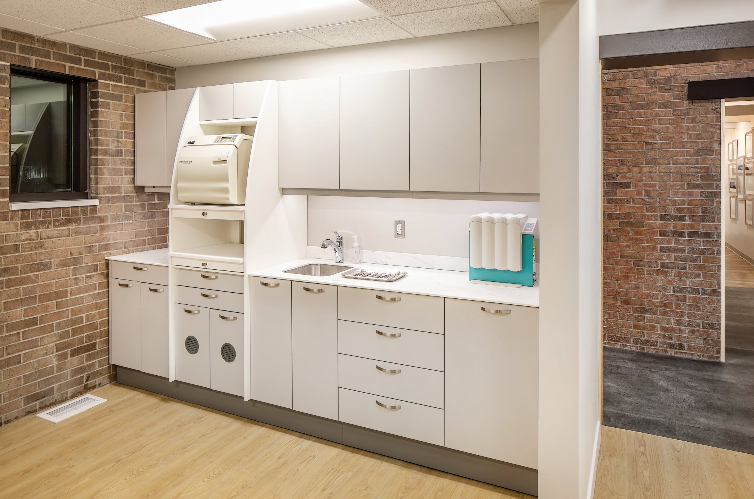
Photography courtesy of Kessler Photography.
LOCATION
Omaha, NE
OWNER
Sarah Billesbach & Ben Mancuso
SIZE
2,400 SF
COMPLETION
Fall 2023
PROJECT DESCRIPTION
Healthcare of all varieties is a passion of Pact Studios, and we love to find clients who share this passion of care. When provided an opportunity to work with Mancuso Dental in Omaha, Nebraska, we instantly recognized kindred spirits with the owners. They already owned a building, but had quickly outgrown the facility and were looking to expand. They liked their existing building, had invested in a recent remodel, and, fortunately, there was an adjacent building for sale. With the adjacent building’s purchase, the owner picked Pact Studios to help bring their expanded dream to reality.
The Mancuso Dental Clinic Expansion project included a few design goals: to connect the two existing buildings and sites to create one cohesive experience, and to provide more clinical space, expanding their staff and patient care opportunities. With this in mind, Pact Studios led the design team in planning and documentation from early Schematic Design through Construction Documents, and helped to complete the project in Construction Administration.
The result is one building that is roughly double the owner’s existing clinic (total of approximately 6,500 sf), includes a glass-enclosed link with clerestory windows, provides new shared office space and break room for staff, and increases the Operatories from eight to thirteen. Pact Studios paid particular attention to respecting the Owner’s exterior aesthetic that had been established on their existing building, incorporating the design principals to the link and expanded clinic building. Review of existing drawings proved invaluable to the design team as mechanical, electrical, and plumbing as well as dental equipment were coordinated in the design phase and implemented during construction.
Special thanks to the owners, Ben Mancuso and Sarah Billesbach, our design team, Embris Group, Performance Engineering, and Advanced Engineering Systems, and our general contractor, McLeay Construction, for bringing this project to life!

