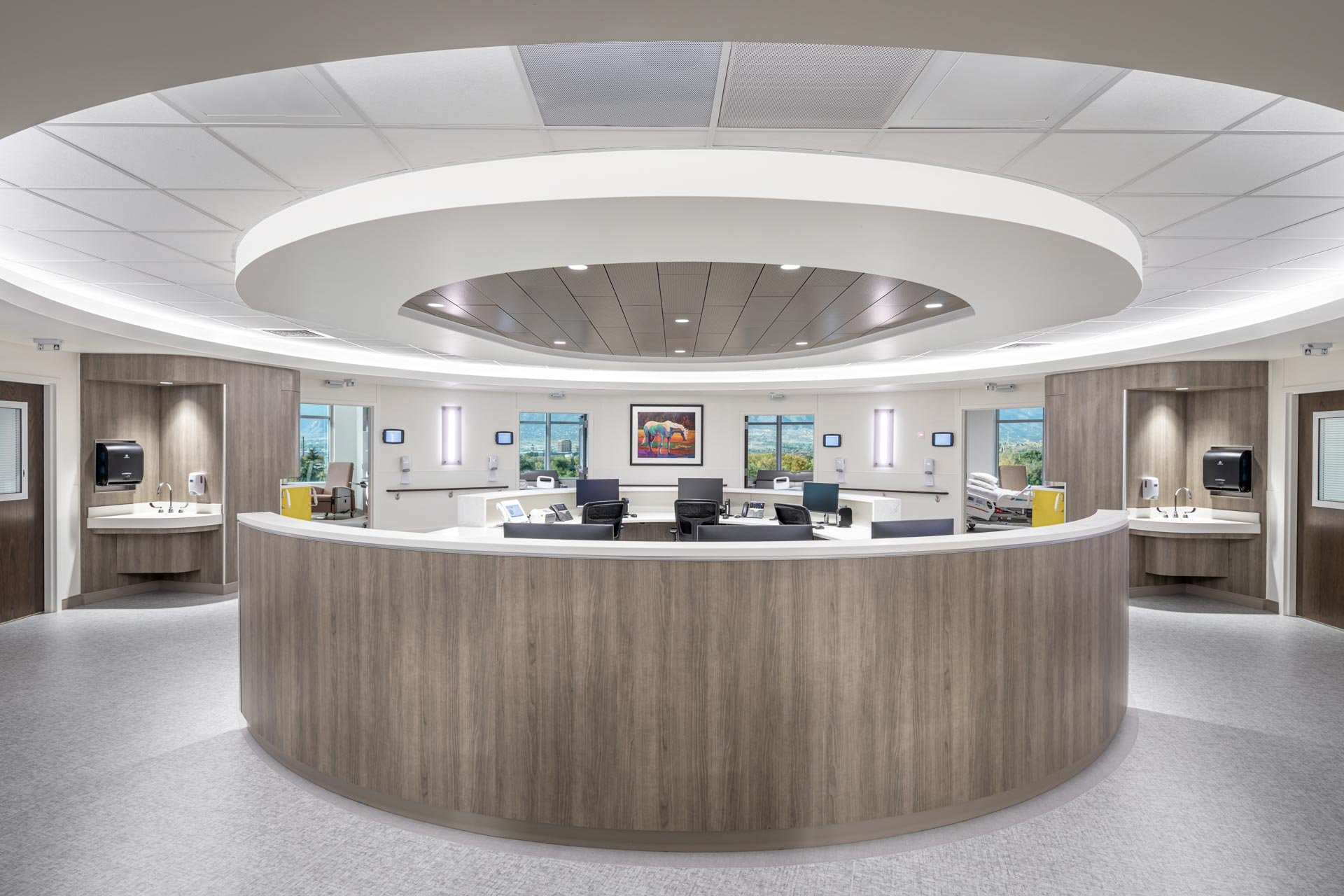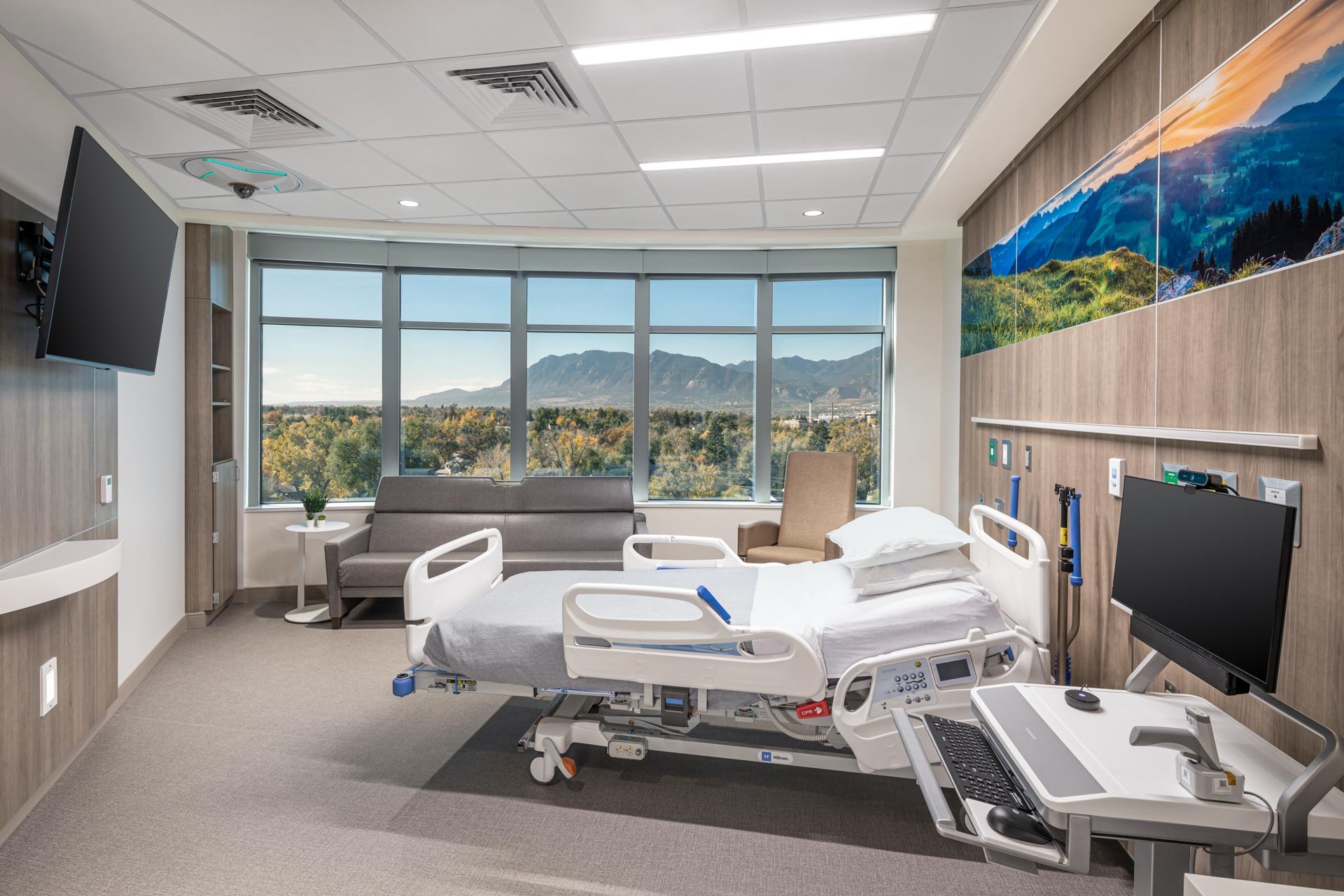Memorial Central - East Tower
Planning
Design
Construction Administration







Photographs courtesy of Caleb Tkach.
LOCATION
Colorado Springs, CO
OWNER
UCHealth
SIZE
33,000 SF
COMPLETION
Fall 2023
PROJECT DESCRIPTION
Challenges for the project included consideration for construction phasing to minimize disruption to and potential shutdown of adjacent patient care areas. Level 7, above the project area, is an active cardiology clinic and levels 3 and 4, below the project area, are 32-bed acute care patient units. The relocation of the existing administration and conference space on the 6th floor was part of an enabling effort which allowed the renovation of levels 5 and 6 to happen. These functions moved to an off-site facility where space was renovated to accommodate the new office functions. The design team issued a separate set of construction documents months in advance for that scope of work to help expedite the overall schedule of the construction of the 40 acute care beds.
To further accelerate the project timeline, the design team delivered a robust set of Schematic Design documents for the 40-bed acute bed scope which was used for Construction Manager selection and to generate an IGMP (initial guaranteed maximum price) for the project.
UCHealth Memorial Hospital Central (MHC) is an acute hospital in Colorado Springs, Colorado, with 413 beds. MCH is a Level I trauma center and the only Comprehensive Stroke Center in southern Colorado. Like many hospitals and healthcare systems across the country, Memorial Hospital Central is currently facing a bed shortage. Pact Studios led the design effort to add 40 acute care beds to the existing East Tower.
The existing East Tower had the capacity for expansion with 16,415 SF of shelled space on the 5th floor and 16,415 SF of office and conference room space on the 6th floor that was renovated for patient care. The goal of the project was to create private, acute care patient rooms with accessible patient toilet/shower rooms. Utilizing current codes and guidelines, Pact Studios designed each floor to yield 20 patient rooms for a total gain of 40 patient beds. Other units in the bed tower have limited storage space and are challenged by a lack of equipment and bed alcoves. The design team produced a layout that accommodates these necessary support areas.

