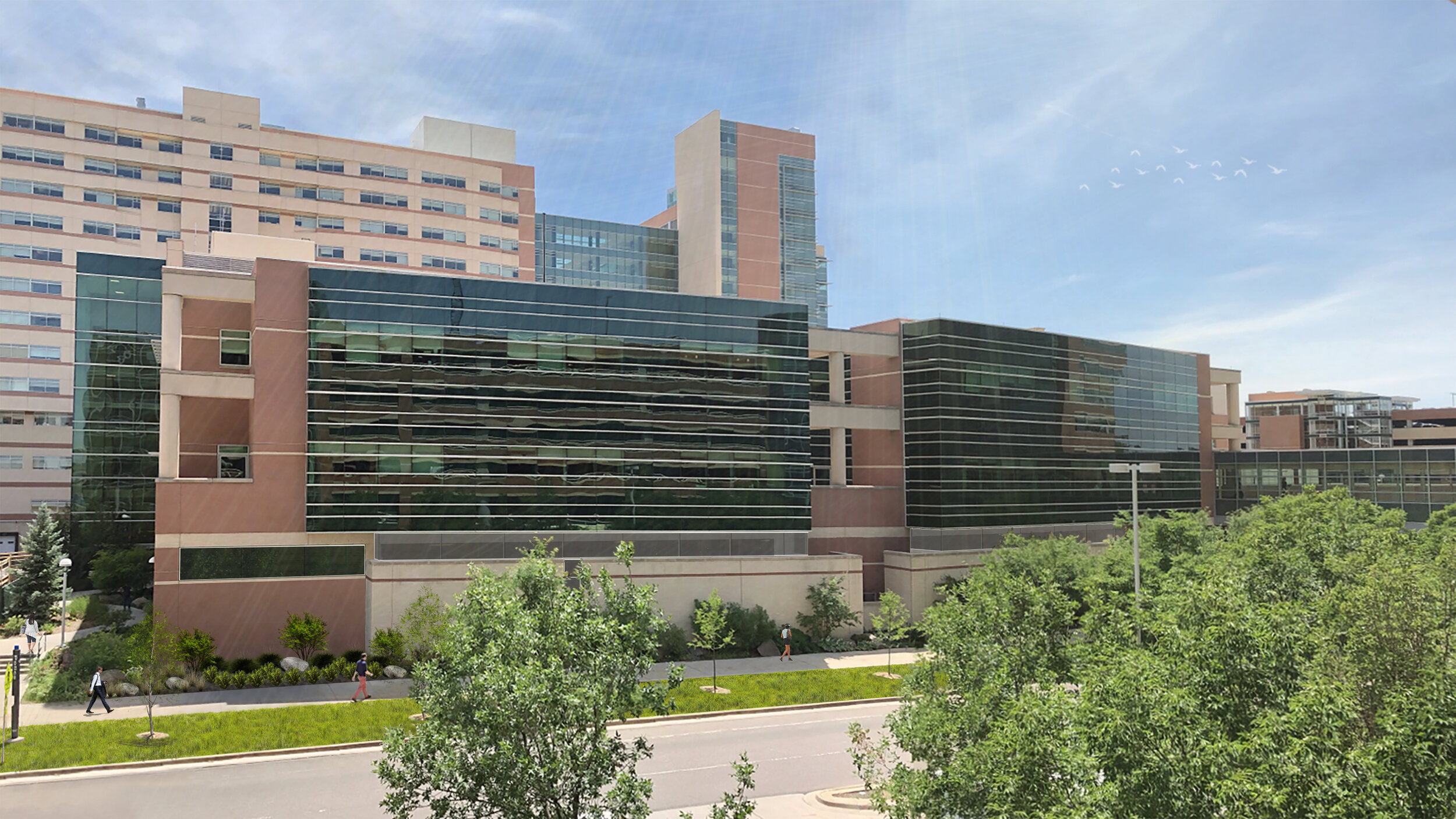Sterile Processing Relocation & Expansion
Planning
Design
Construction Administration


Rendering and Floor Plan by Pact Studios, LLC.
LOCATION
Aurora, CO
OWNER
UCHealth
SIZE
54,400 SF
COMPLETION
TBD
PROJECT DESCRIPTION
This project includes relocating and expanding the sterile processing department (SPD) to better support a significant increase of inpatient operating rooms (ORs) and absorb on-site outpatient surgery instrumentation; relocating mobile stroke services for better proximity to the mobile stroke unit and the emergency department; and enlarging perioperative services and PACU support areas to serve growing OR volumes. Relocating the SPD instead of expanding in place allows construction to happen without disrupting current round-the-clock instrument processing.
The SPD will be relocated to the first level area currently housing dock functions on the north side of the hospital. This effort includes enclosing the existing dock, building a new floor at the same elevation as the existing hospital, and extending MEP infrastructure into this space to support SPD functions. The program for this area include new soiled and clean
elevators to connect the new SPD direction to surgical services on the floor above and to provide access to the lower level, creating an off-stage pathway to the outpatient ORs in the building adjacent. High level disinfection (HLD) will be added in the new layout. Supply and instrument dispensing automation will be introduced to improve efficiency, accuracy, and procurement. Sterile storage capacity is maximized by innovative use of robotic supply and instrumentation carousels.
The project also includes renovation of the second level to expand perioperative support services. This effort enlarges functions including pharmacy, anesthesia work, equipment storage, staff lounge and locker areas, and offices spaces. When complete, this expansion will more efficiently and comfortably accommodate employees supporting a high-volume surgical platform.

