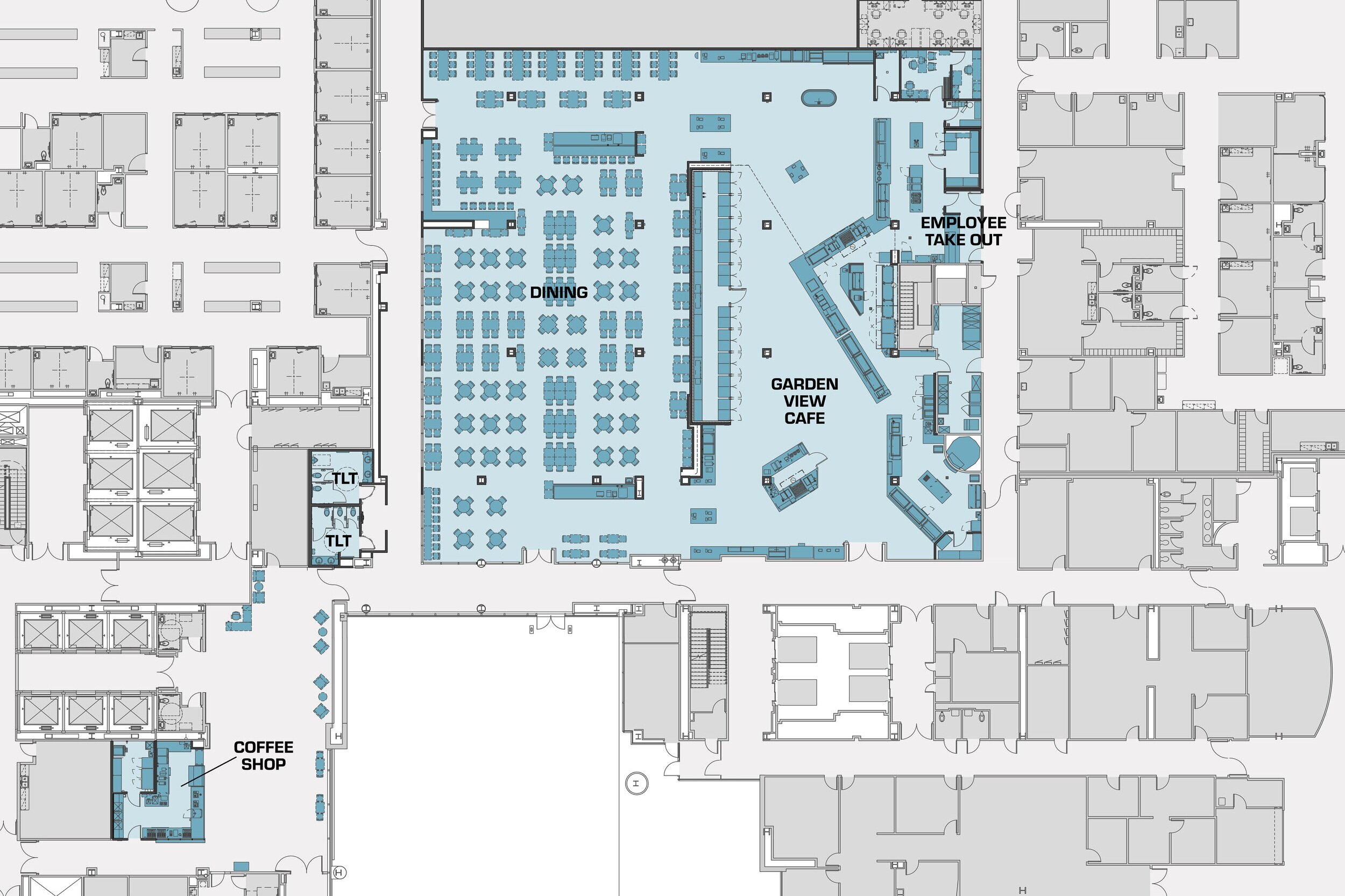Cafeteria & Dining Room Expansion
Planning
Design


Rendering by Design Studio Blue. Floor plan by Pact Studios, LLC.
LOCATION
Aurora, CO
OWNER
UCHealth
SIZE
25,000 SF
COMPLETION
TBD
PROJECT DESCRIPTION
This project includes expansion of the existing Garden View Café on the first level of the hospital. The design improves flow through the cafeteria, increases the number of action stations, and expands capacity of grab-and-go options. A new boutique coffee bar is created in renovated space outside of the cafeteria to further decrease congestion and allow quicker service for coffee-only patrons. Additionally, seating capacity in the dining area has been augmented by almost 20%. A separate employee access point for picking up call-ahead orders has also been incorporated. All of this is accomplished with considerations for food service practices post-Covid 19.
The project includes the addition of new public restrooms to support the boost in visitor volume. In addition, the creation of a new north/south corridor to connect those entering on the north side of the hospital with the primary east-west public circulation spine on the south side of the Gardenview Cafe.
When complete, this expansion will provide visitors and employees an enjoyable, efficient, and safe environment to pick up coffee or food on the go, or a sit-down experience to eat, visit, or recharge.

